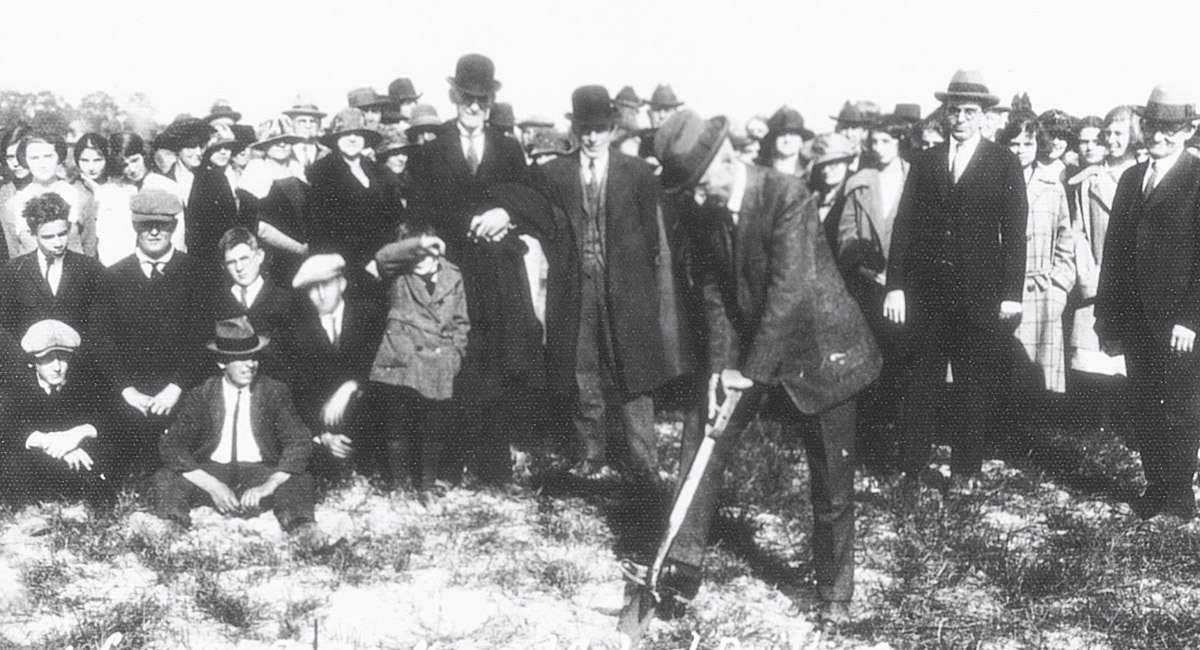On October 17, 1923, Maryland Senator Charles Disharoon arrived at a recently cleared cornfield about a mile south of what were then the city limits of Salisbury, ready to break ground on the State Normal School at Salisbury.
One problem: No one brought a shovel! Luckily, one of the contractors ready to begin construction had a spade in his truck and, shovel in hand, the senator ceremonially began construction on the site known 100 years later as Salisbury University.
Since 1925, Holloway Hall has stood on that spot. As SU prepares to celebrate its centennial in 2025, the University’s inaugural building still remains its most iconic among the 220 acres and nearly 100 buildings that are now part of the campus.
“Looking back over a century, it is impressive to see how far SU has come from that celebratory day in 1923,” said SU President Carolyn Ringer Lepre. “With that growth has come tremendous opportunities for tens of thousands of students who, for decades, have made the world a better place thanks to their Salisbury degrees.”
Plans for SU began after a 1921 report commissioned by Maryland legislators questioned the ability of the state’s existing “normal schools” (soon to be known as “state teachers colleges”) to produce enough teachers to satisfy Maryland’s rural areas. The issue had become especially urgent during World War I, when many teachers left their classrooms to join the war effort.
Salisbury native William Holloway, Maryland assistant superintendent of schools, encouraged legislators to consider his hometown as the location of a new normal school that could help solve the problem. A commission appointed to select the site approved the purchase of 29 acres of land for $16,000.
Holloway became SU’s first president, serving from 1925-1934. The building, constructed in phases with additions in 1928 and 1932, was eventually named in his honor. Housing classrooms, dorm rooms, a dining hall, social areas and a campus elementary school, it remained the campus’ only building until the opening of Wicomico Hall as a men’s residence hall in 1951 to accommodate an influx of students enrolling under the G.I. Bill in the wake of World War II.
Since its opening, more than 70,000 students have earned their degrees from SU, following a path that began with a single scoop of dirt 100 years ago.
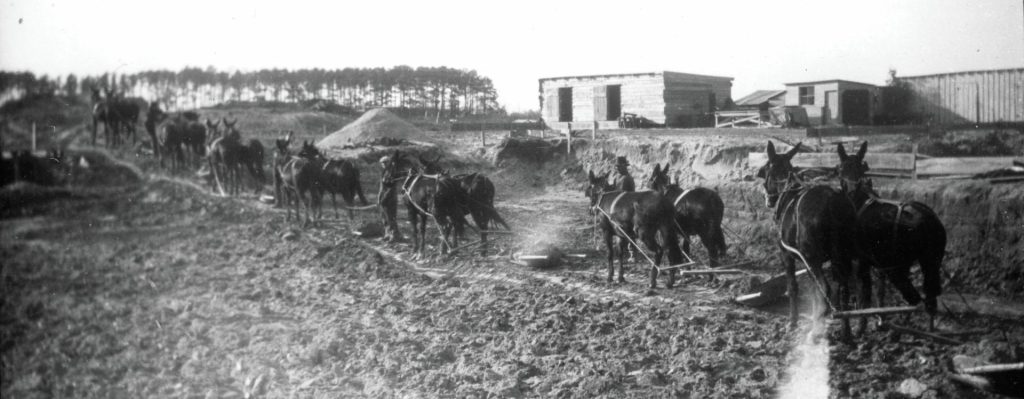
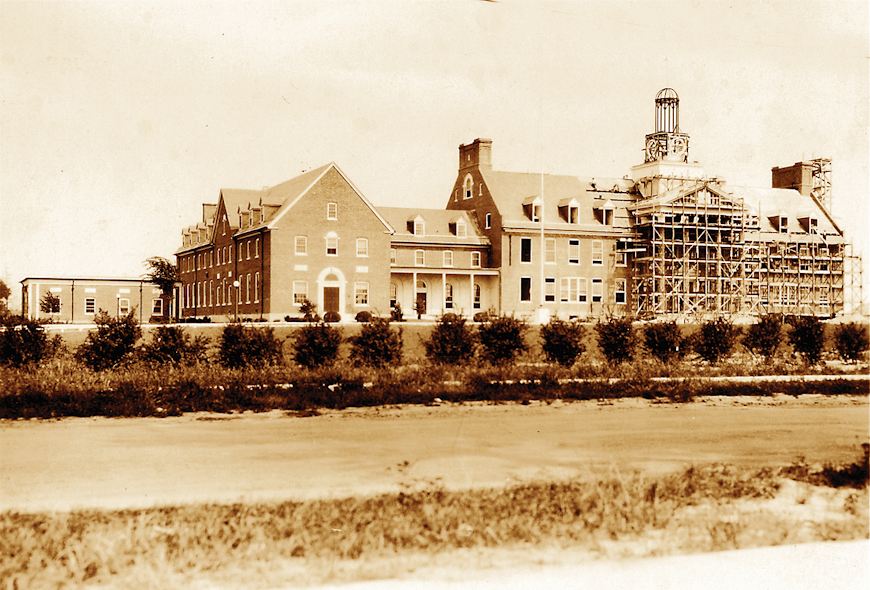
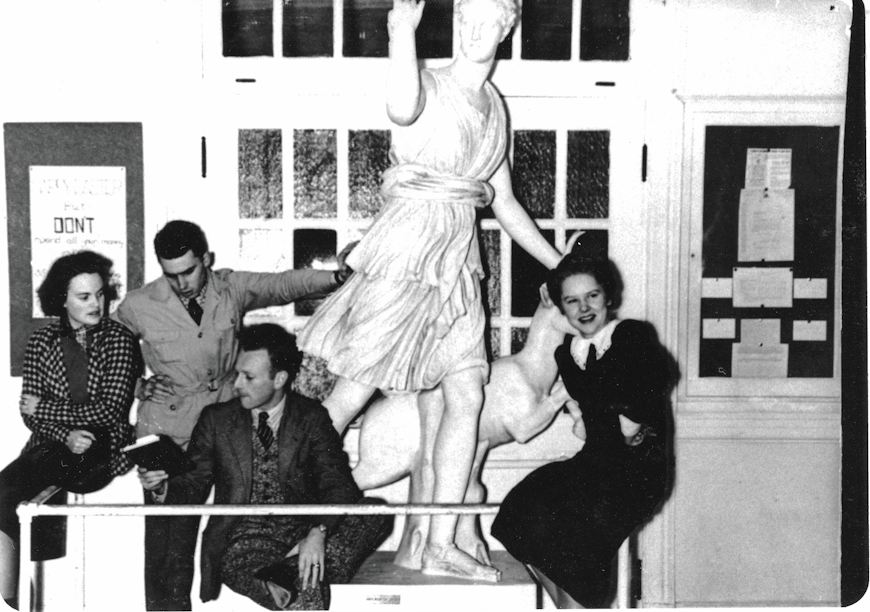
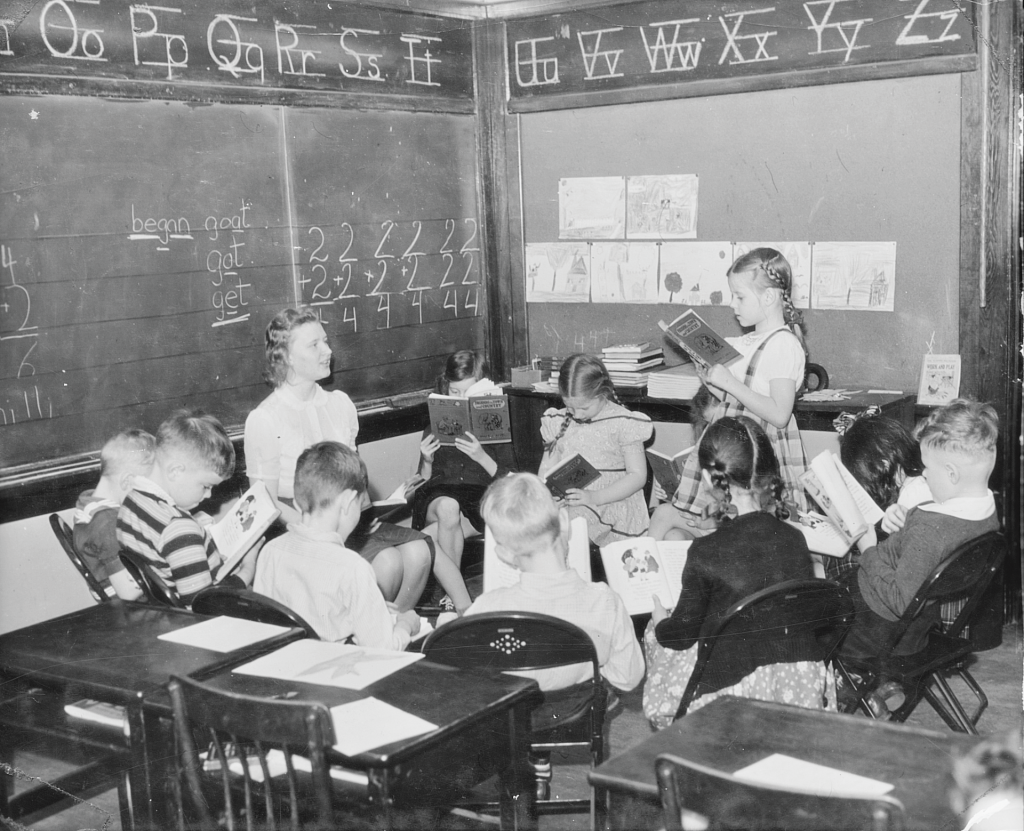
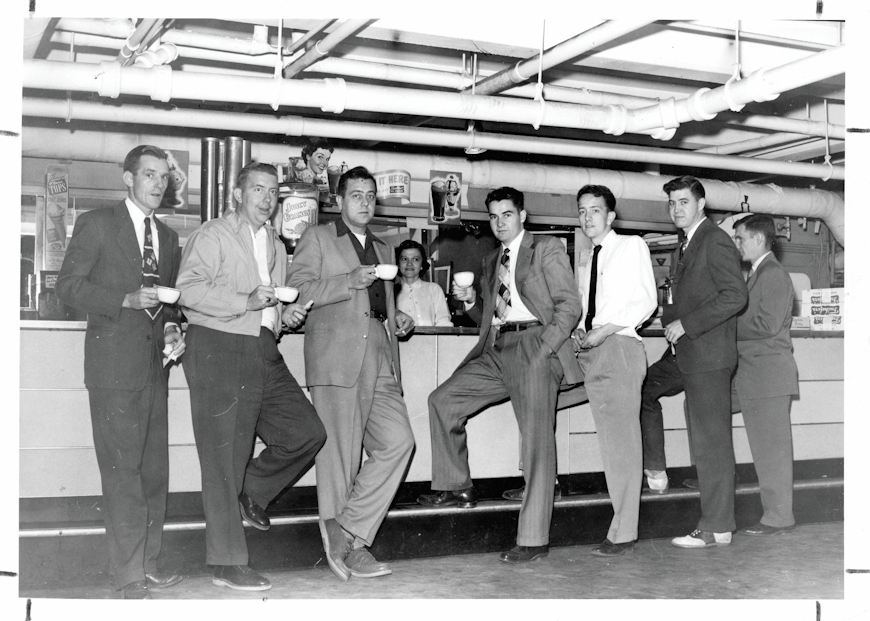
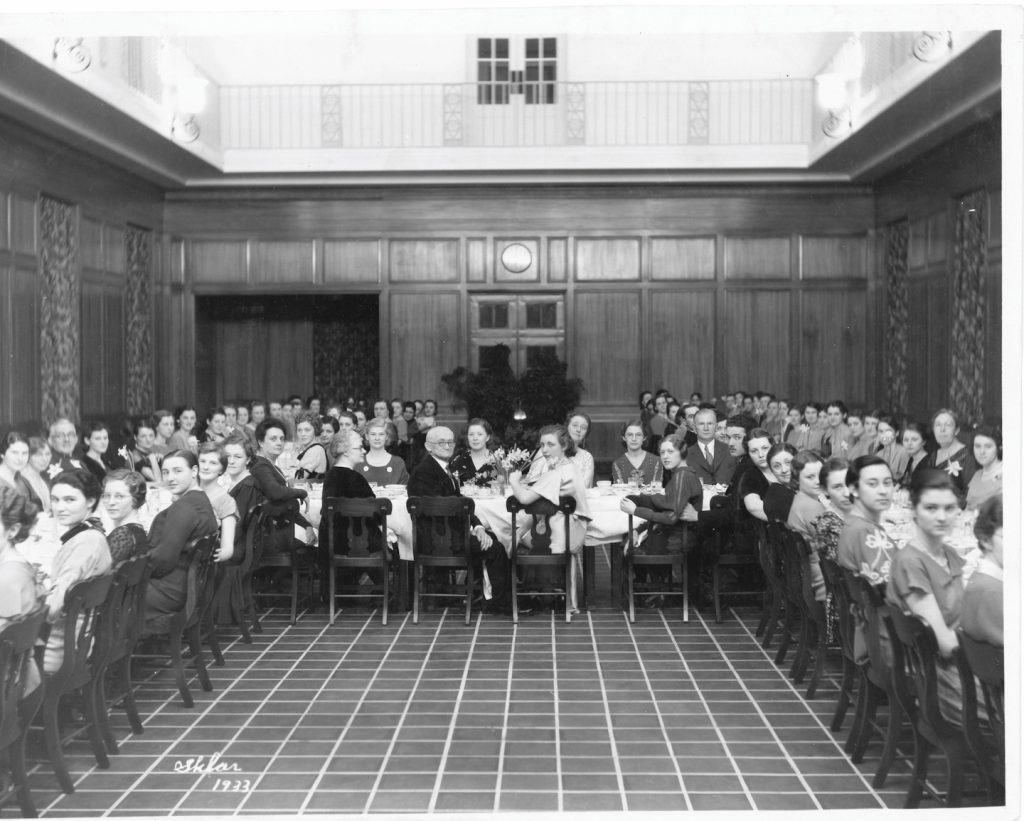
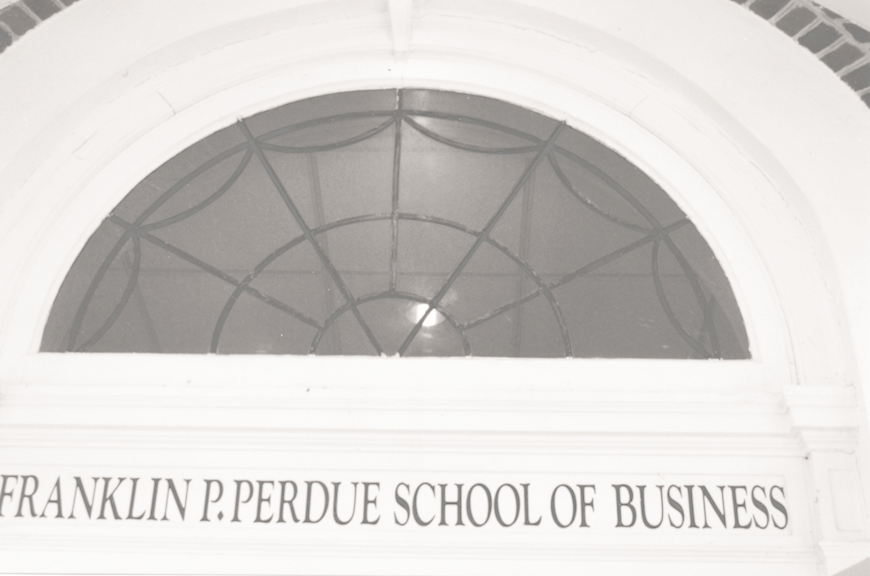
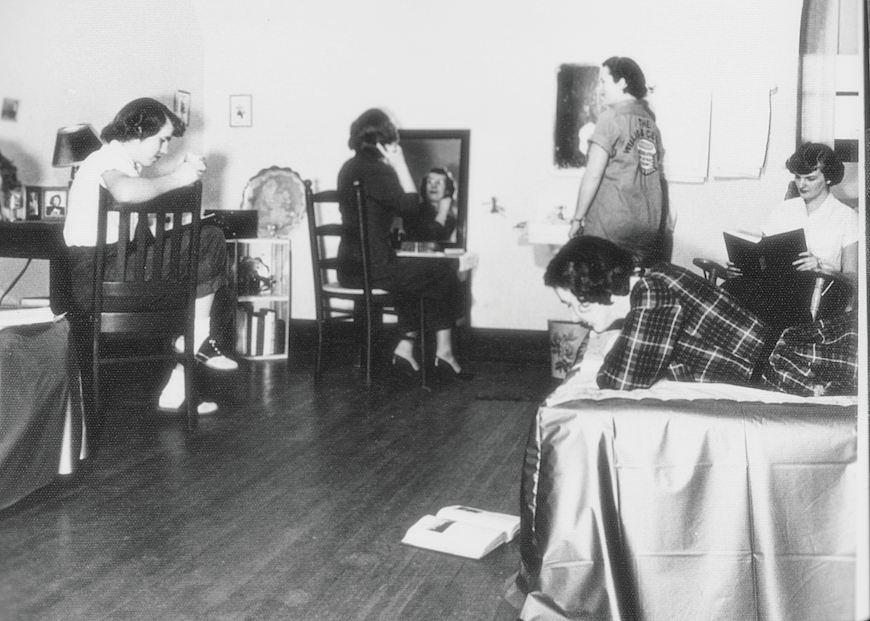
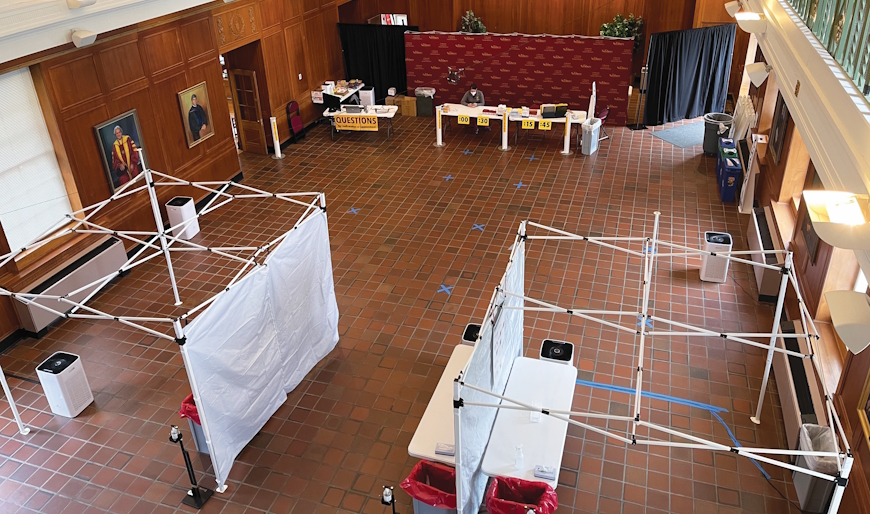
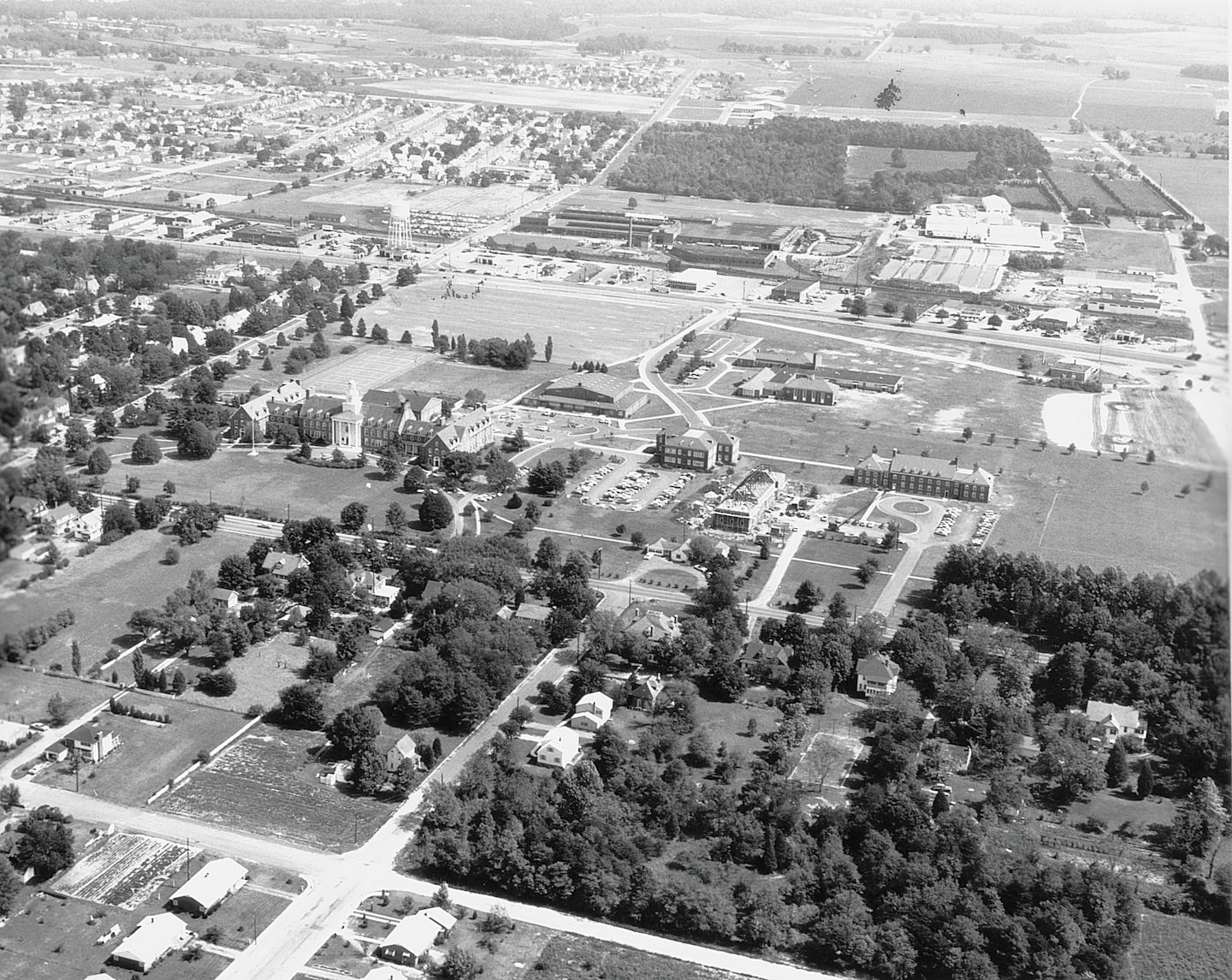
Help Make History
As the University prepares for its 100th anniversary in 2025, SU’s Nabb Research Center for Delmarva History and Culture is collecting oral histories from alumni and current or previous faculty and staff members who want to share their memories of the school. We want your stories – it can be as simple as sharing your favorite memory from your time on campus to talking about your favorite professor to a longer conversation about your experiences. Interviews can be done in person or over Zoom. To add your voice to SU’s history, please contact: University Archivist and Special Collections Librarian Jen Pulsney: jhpulsney@salisbury.edu | 410-548-2193
The contents for this feature are taken from Salisbury: From Normal School to University 1925-2001, which was written by Dr. Sylvia Bradley, SU history professor emerita, to commemorate the 75th anniversary of the University.
